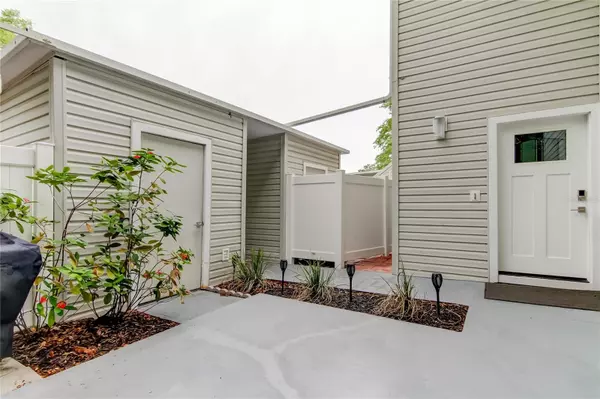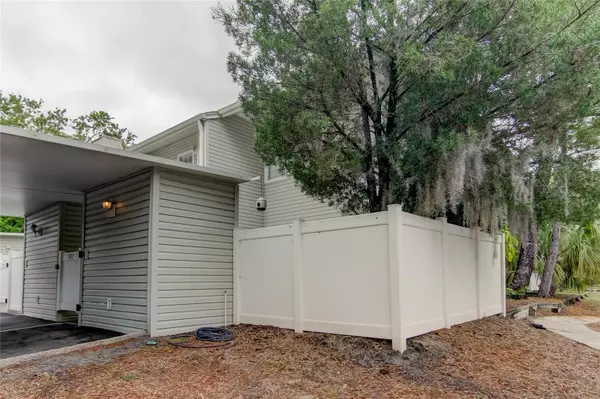For more information regarding the value of a property, please contact us for a free consultation.
8350 SAVANNAH TRACE CIR #1801 Tampa, FL 33615
Want to know what your home might be worth? Contact us for a FREE valuation!

Our team is ready to help you sell your home for the highest possible price ASAP
Key Details
Sold Price $269,000
Property Type Condo
Sub Type Condominium
Listing Status Sold
Purchase Type For Sale
Square Footage 1,325 sqft
Price per Sqft $203
Subdivision Savannah Trace I A Condomin
MLS Listing ID U8235761
Sold Date 04/30/24
Bedrooms 3
Full Baths 2
Construction Status Financing,Inspections
HOA Fees $661/mo
HOA Y/N Yes
Originating Board Stellar MLS
Year Built 1984
Annual Tax Amount $1,907
Lot Size 435 Sqft
Acres 0.01
Property Description
Step into this GORGEOUS HOME THAT HAS BEEN UPGRADED TO PERFECTION! THE AMAZING QUARTZ COUNTERTOPS LIGHT UP THE HOME! Spacious open floor plan with a lovely FIREPLACE IN THE LIVING ROOM that is perfect for those cozy cool evenings. There is a dining area directly off of kitchen that will seat the whole family. HUGE PRIMARY BEDROOM WITH ADDITIONAL SITTING AREA. The bedroom nook can also be a great place for a HOME OFFICE SPACE. The BATHROOMS ARE REMODELED AND LOOK OUTSTANDING! This wonderful condo has TWO SEPARATE SCREENED IN PRIVATE PORCHES EACH off of the 2 additional bedrooms. This community is close to golf courses, shopping, medical facilities, downtown Tampa and very close to Tampa International Airport. 2 ASSIGNED PARKING SPACES, one is under the carport directly in front of your new home. Enjoy the sparkling pool, convenient Tampa location and all of the amenities of Savannah Trace.
Location
State FL
County Hillsborough
Community Savannah Trace I A Condomin
Zoning PD
Interior
Interior Features Ceiling Fans(s), Open Floorplan, Walk-In Closet(s)
Heating Central
Cooling Central Air
Flooring Laminate
Fireplaces Type Living Room
Fireplace true
Appliance Dishwasher, Dryer, Microwave, Range, Refrigerator, Washer
Laundry Inside, Laundry Closet
Exterior
Exterior Feature Courtyard, Storage
Parking Features Assigned, Common, Covered
Fence Vinyl
Community Features Community Mailbox, Pool
Utilities Available Electricity Connected
Amenities Available Pool
Roof Type Shingle
Porch Patio
Garage false
Private Pool No
Building
Story 1
Entry Level One
Foundation Slab
Sewer Public Sewer
Water Public
Structure Type Vinyl Siding
New Construction false
Construction Status Financing,Inspections
Others
Pets Allowed Yes
HOA Fee Include Pool,Insurance,Maintenance Grounds,Pest Control,Sewer,Trash,Water
Senior Community No
Pet Size Small (16-35 Lbs.)
Ownership Condominium
Monthly Total Fees $661
Acceptable Financing Cash, Conventional
Membership Fee Required Required
Listing Terms Cash, Conventional
Special Listing Condition None
Read Less

© 2025 My Florida Regional MLS DBA Stellar MLS. All Rights Reserved.
Bought with EXIT SUCCESS REALTY




