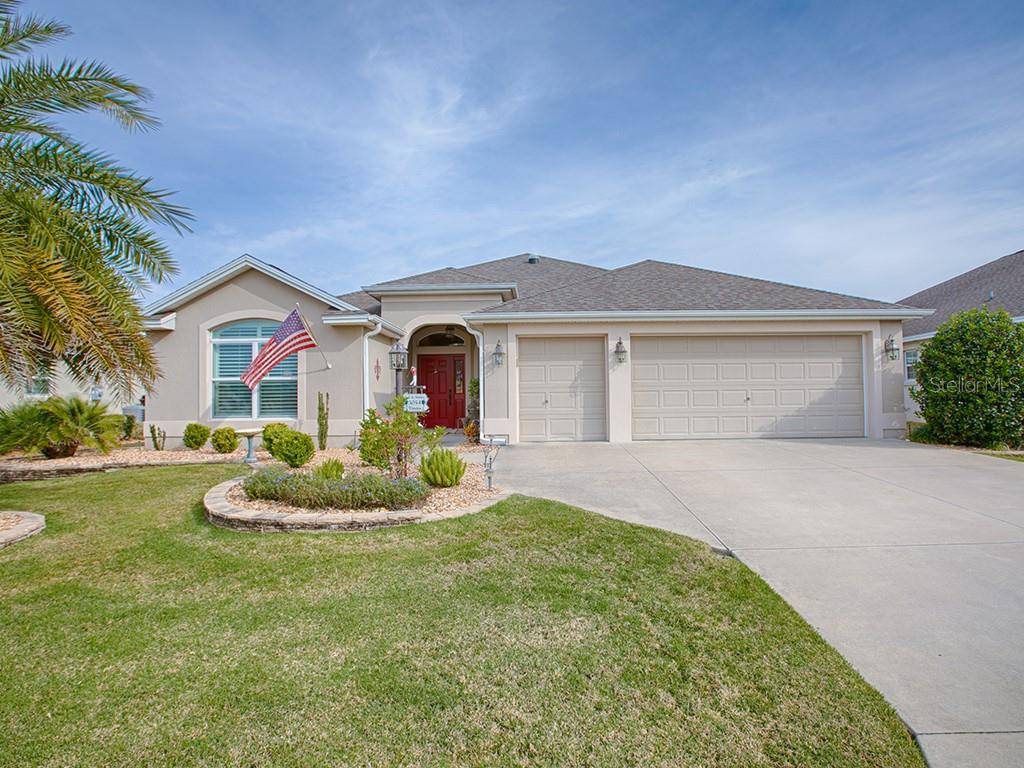For more information regarding the value of a property, please contact us for a free consultation.
3054 RANCHWOOD TER The Villages, FL 32163
Want to know what your home might be worth? Contact us for a FREE valuation!

Our team is ready to help you sell your home for the highest possible price ASAP
Key Details
Sold Price $380,000
Property Type Single Family Home
Sub Type Single Family Residence
Listing Status Sold
Purchase Type For Sale
Square Footage 1,958 sqft
Price per Sqft $194
Subdivision The Villages
MLS Listing ID G5025702
Sold Date 04/13/20
Bedrooms 3
Full Baths 2
HOA Y/N No
Annual Recurring Fee 1944.0
Year Built 2013
Annual Tax Amount $5,797
Lot Size 6,534 Sqft
Acres 0.15
Property Sub-Type Single Family Residence
Source Stellar MLS
Property Description
The BEAUTIFUL BEGONIA model located in the Special 57 home area of The Village of Gilchrist. GOLF CART GARAGE!! Great neighborhood and close to Golf, Shopping, Country Clubs, Pools and Recreation Centers. Start with the stunning landscaping from front to back with stacked stone and lush trees. Notice the Granite Counters in the kitchen with STACKED CABINETS, Over & Under cabinet lighting and the bonus desk area with more cabinet storage! PULLOUTS in ALL cabinets and Pantry ~ STAINLESS Appliances and designated INSTANT HOT WATER. Master Bedroom has lovely tray ceiling, double WALK-IN CUSTOM SHELVING CLOSETS, Dual Split Granite Vanity & ROMAN SHOWER. Guest Suite on opposite side has privacy pocket door and LOOK – 2 FEET EXTENSION making both guest rooms and guest bathroom large and comfortable. PLANTATION SHUTTERS throughout! Glass Enclosed Lanai has a bonus counter with cabinets (yes pullouts too!) to do projects or use for entertaining. Pretty paver patio in back with NO REAR NEIGHBORS! Garage door was just upgraded with new springs and remote, garage floor painted and lots of extra cabinetry included. WHOLE HOUSE WATER FILTRATION & SOFTENER.
Location
State FL
County Sumter
Community The Villages
Area 32163 - The Villages
Zoning X
Interior
Interior Features Ceiling Fans(s), High Ceilings, Open Floorplan, Skylight(s), Solid Surface Counters, Split Bedroom, Tray Ceiling(s), Walk-In Closet(s), Window Treatments
Heating Electric
Cooling Central Air
Flooring Carpet, Ceramic Tile
Fireplace false
Appliance Dishwasher, Disposal, Dryer, Electric Water Heater, Microwave, Range, Refrigerator, Washer, Water Filtration System, Water Softener
Exterior
Exterior Feature Irrigation System, Rain Gutters
Parking Features Driveway, Golf Cart Garage, Golf Cart Parking
Garage Spaces 2.0
Community Features Deed Restrictions, Fitness Center, Golf Carts OK, Golf, Park, Pool, Sidewalks, Tennis Courts
Utilities Available Cable Available, Electricity Connected, Public, Sewer Connected
Roof Type Shingle
Porch Enclosed
Attached Garage true
Garage true
Private Pool No
Building
Lot Description Near Golf Course
Entry Level One
Foundation Slab
Lot Size Range Up to 10,889 Sq. Ft.
Sewer Public Sewer
Water Public
Architectural Style Florida
Structure Type Block,Stucco
New Construction false
Others
Pets Allowed Yes
HOA Fee Include Pool
Senior Community Yes
Ownership Fee Simple
Monthly Total Fees $162
Acceptable Financing Cash, Conventional, VA Loan
Listing Terms Cash, Conventional, VA Loan
Special Listing Condition None
Read Less

© 2025 My Florida Regional MLS DBA Stellar MLS. All Rights Reserved.
Bought with REALTY EXECUTIVES IN THE VILLA


