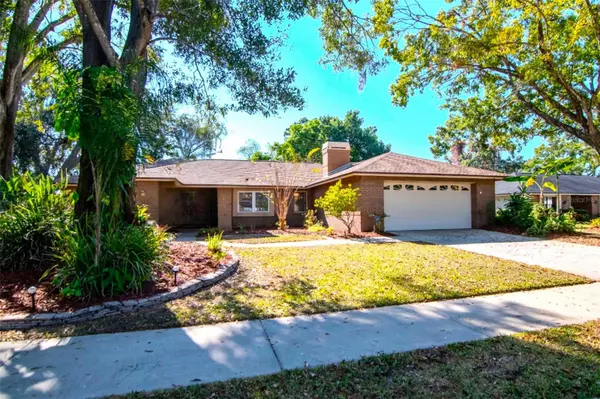4618 WESTFORD CIR Tampa, FL 33618

UPDATED:
Key Details
Property Type Single Family Home
Sub Type Single Family Residence
Listing Status Active
Purchase Type For Sale
Square Footage 2,542 sqft
Price per Sqft $265
Subdivision The Village West
MLS Listing ID TB8439340
Bedrooms 4
Full Baths 3
Construction Status Completed
HOA Fees $300/ann
HOA Y/N Yes
Annual Recurring Fee 300.0
Year Built 1984
Annual Tax Amount $4,703
Lot Size 0.330 Acres
Acres 0.33
Lot Dimensions 100x143
Property Sub-Type Single Family Residence
Source Stellar MLS
Property Description
Welcome to this beautifully maintained 4-bedroom, 3-bath home with a 2-car garage, situated on an oversized, tropical lot in the highly desirable Village West community. Step through the double-door entry into an open floor plan featuring a large family room with fireplace, formal dining area, and a kitchen with a generous breakfast bar, ample counter space, and plenty of cabinetry.
Enjoy fresh interior paint and brand-new bedroom carpet (Oct 2025), complemented by wood flooring throughout the main living areas. The owner's suite offers two walk-in closets and a spacious bath with dual vanities, soaking tub, and separate shower. The additional three bedrooms are generously sized and conveniently located near two full bathrooms.
Step outside to your private oasis with a screened-covered patio, sparkling pool with spa, and paver pool deck—perfect for entertaining. The oversized lot is beautifully landscaped with mature fruit trees and tropical foliage. A separate laundry room with cabinets and utility sink adds functionality.
Don't miss this opportunity to own a move-in ready pool home in one of the area's most desirable communities—your Florida lifestyle awaits!
Location
State FL
County Hillsborough
Community The Village West
Area 33618 - Tampa / Carrollwood / Lake Carroll
Zoning RSC-6
Rooms
Other Rooms Breakfast Room Separate, Formal Dining Room Separate
Interior
Interior Features Built-in Features, Ceiling Fans(s), Kitchen/Family Room Combo, L Dining, Open Floorplan, Primary Bedroom Main Floor, Solid Wood Cabinets, Split Bedroom, Vaulted Ceiling(s), Walk-In Closet(s)
Heating Electric
Cooling Central Air
Flooring Carpet, Laminate
Fireplaces Type Family Room, Wood Burning
Furnishings Unfurnished
Fireplace true
Appliance Dishwasher, Disposal, Dryer, Electric Water Heater, Microwave, Range, Refrigerator, Washer
Laundry Laundry Room
Exterior
Exterior Feature French Doors, Lighting, Rain Gutters, Sidewalk
Garage Spaces 2.0
Pool Gunite
Community Features Sidewalks
Utilities Available BB/HS Internet Available, Cable Connected, Electricity Connected, Sewer Connected, Underground Utilities, Water Connected
View City
Roof Type Shingle
Attached Garage true
Garage true
Private Pool Yes
Building
Lot Description Sidewalk, Paved
Story 1
Entry Level One
Foundation Slab
Lot Size Range 1/4 to less than 1/2
Sewer Public Sewer
Water Public
Structure Type Block,Stucco
New Construction false
Construction Status Completed
Schools
Elementary Schools Carrollwood K-8 School
Middle Schools Hill-Hb
High Schools Chamberlain-Hb
Others
Pets Allowed Cats OK, Dogs OK
Senior Community No
Ownership Fee Simple
Monthly Total Fees $25
Acceptable Financing Cash, Conventional, FHA, VA Loan
Membership Fee Required Required
Listing Terms Cash, Conventional, FHA, VA Loan
Special Listing Condition None
Virtual Tour https://www.propertypanorama.com/instaview/stellar/TB8439340

GET MORE INFORMATION





