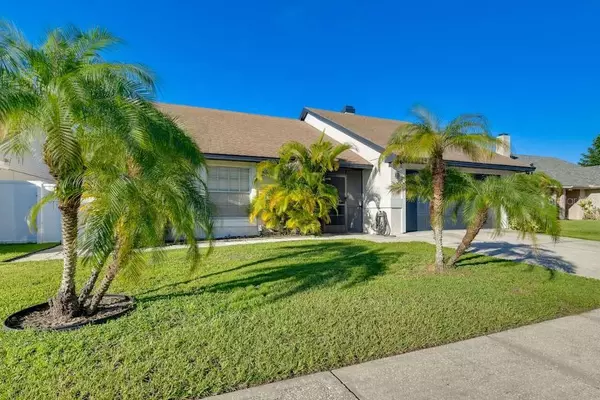8734 OSAGE DR Tampa, FL 33634

UPDATED:
Key Details
Property Type Single Family Home
Sub Type Single Family Residence
Listing Status Active
Purchase Type For Sale
Square Footage 1,998 sqft
Price per Sqft $390
Subdivision Copperfield Unit 2
MLS Listing ID TB8442575
Bedrooms 5
Full Baths 4
HOA Fees $220/ann
HOA Y/N Yes
Annual Recurring Fee 220.0
Year Built 1987
Annual Tax Amount $5,910
Lot Size 6,969 Sqft
Acres 0.16
Lot Dimensions 63x113
Property Sub-Type Single Family Residence
Source Stellar MLS
Property Description
This spacious 5-bedroom, 4-bathroom home is fully furnished and ready for you. Located in a quiet, well-kept community with schools nearby, it's ideal for families looking for comfort, convenience, and value.
The layout is smartly divided, with every space used efficiently. The two-car garage features side doors and can easily be converted into a separate apartment—perfect for a mother-in-law suite or rental income.
All permits are up to date, and the home is in excellent condition. Whether you're buying for your family or looking for a smart investment opportunity, this property checks every box.
See it today—this opportunity won't last.
Location
State FL
County Hillsborough
Community Copperfield Unit 2
Area 33634 - Tampa
Zoning PD
Rooms
Other Rooms Family Room
Interior
Interior Features Ceiling Fans(s), Open Floorplan, Primary Bedroom Main Floor, Thermostat, Walk-In Closet(s)
Heating Central
Cooling Central Air, Attic Fan
Flooring Laminate
Fireplaces Type Decorative, Family Room
Fireplace true
Appliance Dryer, Electric Water Heater, Microwave, Range, Refrigerator, Washer
Laundry Inside
Exterior
Exterior Feature Balcony
Parking Features Driveway
Garage Spaces 2.0
Utilities Available Cable Available, Cable Connected, Electricity Available, Electricity Connected, Water Connected
View City
Roof Type Shingle
Porch Front Porch, Patio
Attached Garage false
Garage true
Private Pool No
Building
Story 1
Entry Level One
Foundation Block, Slab
Lot Size Range 0 to less than 1/4
Sewer Public Sewer
Water Public
Structure Type Block
New Construction false
Others
Pets Allowed Cats OK, Dogs OK
Senior Community No
Ownership Fee Simple
Monthly Total Fees $18
Acceptable Financing Cash, Conventional
Membership Fee Required Required
Listing Terms Cash, Conventional
Special Listing Condition None
Virtual Tour https://www.propertypanorama.com/instaview/stellar/TB8442575

GET MORE INFORMATION





