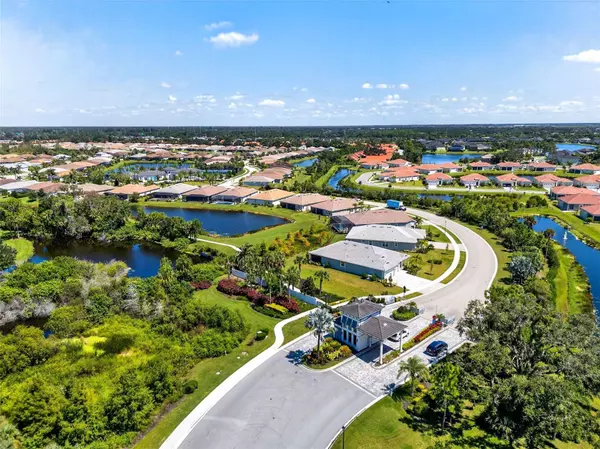5858 LONG SHORE LOOP Sarasota, FL 34238

Open House
Sun Nov 16, 1:00pm - 4:00pm
UPDATED:
Key Details
Property Type Single Family Home
Sub Type Single Family Residence
Listing Status Active
Purchase Type For Sale
Square Footage 2,306 sqft
Price per Sqft $372
Subdivision Sunrise Preserve
MLS Listing ID A4665312
Bedrooms 3
Full Baths 2
Construction Status Completed
HOA Fees $395/mo
HOA Y/N Yes
Annual Recurring Fee 4740.0
Year Built 2021
Annual Tax Amount $5,911
Lot Size 6,098 Sqft
Acres 0.14
Property Sub-Type Single Family Residence
Source Stellar MLS
Property Description
Located at **5858 Long Shore Loop**, this residence was built in 2021 and features **over $100,000 in upgrades**. The **gourmet kitchen** is enhanced with quartz countertops, 42-inch cabinets, and a custom pantry. Tray ceilings, crown molding, 8-foot doors, and wood plank tile floors contribute to the open design. A **flex room with closet** adds versatility as a third bedroom or office.
Outdoor living includes a **kitchen with sink, refrigerator, and natural gas grill**, while additional features include a **2-person sauna/salt room**, impact-rated hurricane windows (2025), pocket sliding glass doors, SPF window treatments, and a **garage with epoxy floor and storage systems**.
**Furniture package available separately**, offering buyers the option for a turnkey experience with furnished bedrooms, living room, dining set, and patio.
Sunrise Preserve offers resort-style amenities including a clubhouse with fully catered kitchen, fitness center, yoga studio, pool & spa, tennis, pickleball, and bocce courts. Plus a full time Community association director. NO CDD's. Located near the legacy trail and 1 mile to the interstate.
Location
State FL
County Sarasota
Community Sunrise Preserve
Area 34238 - Sarasota/Sarasota Square
Zoning RSF4
Interior
Interior Features Built-in Features, Cathedral Ceiling(s), Ceiling Fans(s), Crown Molding, Dry Bar, Eat-in Kitchen, High Ceilings, In Wall Pest System, Kitchen/Family Room Combo, Living Room/Dining Room Combo, Open Floorplan, Primary Bedroom Main Floor, Sauna, Solid Surface Counters, Solid Wood Cabinets, Split Bedroom, Stone Counters, Thermostat, Tray Ceiling(s), Walk-In Closet(s), Window Treatments
Heating Central
Cooling Central Air
Flooring Ceramic Tile
Furnishings Negotiable
Fireplace false
Appliance Built-In Oven, Convection Oven, Cooktop, Dishwasher, Disposal, Dryer, Exhaust Fan, Gas Water Heater, Ice Maker
Laundry Gas Dryer Hookup, Inside, Laundry Room, Washer Hookup
Exterior
Exterior Feature Garden, Hurricane Shutters, Lighting, Outdoor Grill, Outdoor Kitchen, Rain Gutters, Sauna, Sidewalk, Sliding Doors, Tennis Court(s)
Garage Spaces 2.0
Community Features Association Recreation - Owned, Clubhouse, Community Mailbox, Deed Restrictions, Fitness Center, Gated Community - No Guard, Golf Carts OK, Irrigation-Reclaimed Water, Playground, Pool, Sidewalks, Tennis Court(s), Wheelchair Access, Street Lights
Utilities Available Cable Connected, Electricity Connected, Natural Gas Connected, Public, Sewer Connected, Sprinkler Recycled, Underground Utilities, Water Connected
Amenities Available Clubhouse, Fitness Center, Gated, Lobby Key Required, Pool, Recreation Facilities, Tennis Court(s)
Waterfront Description Lake Front
View Y/N Yes
View Water
Roof Type Tile
Porch Covered, Enclosed, Front Porch, Rear Porch, Screened
Attached Garage true
Garage true
Private Pool No
Building
Entry Level One
Foundation Slab
Lot Size Range 0 to less than 1/4
Builder Name Mattamy Homes
Sewer Public Sewer
Water Canal/Lake For Irrigation, Public
Architectural Style Coastal
Structure Type Block
New Construction false
Construction Status Completed
Schools
Elementary Schools Ashton Elementary
Middle Schools Sarasota Middle
High Schools Riverview High
Others
Pets Allowed Yes
HOA Fee Include Guard - 24 Hour,Common Area Taxes,Pool,Escrow Reserves Fund,Insurance,Maintenance Structure,Maintenance Grounds,Maintenance,Management,Private Road,Recreational Facilities,Security
Senior Community No
Ownership Fee Simple
Monthly Total Fees $395
Acceptable Financing Cash, Conventional, FHA, VA Loan
Membership Fee Required Required
Listing Terms Cash, Conventional, FHA, VA Loan
Special Listing Condition None
Virtual Tour https://www.zillow.com/view-imx/caf45cb1-5dbf-4700-ab36-d45df5e98891?wl=true&setAttribution=mls&initialViewType=pano

GET MORE INFORMATION





