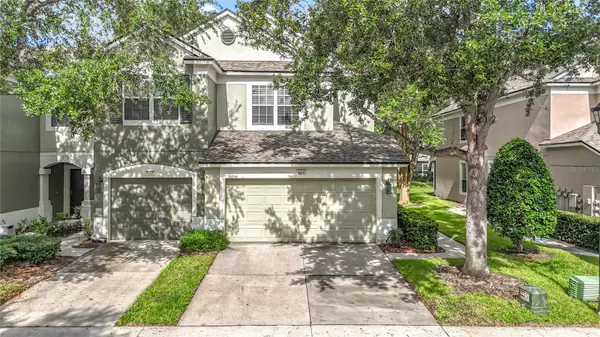4915 BARNSTEAD DR Riverview, FL 33578
UPDATED:
Key Details
Property Type Townhouse
Sub Type Townhouse
Listing Status Active
Purchase Type For Sale
Square Footage 1,790 sqft
Price per Sqft $177
Subdivision Valhalla Ph 1-2
MLS Listing ID TB8416086
Bedrooms 3
Full Baths 2
Half Baths 1
HOA Fees $505/mo
HOA Y/N Yes
Annual Recurring Fee 6060.0
Year Built 2006
Annual Tax Amount $1,713
Lot Size 2,178 Sqft
Acres 0.05
Property Sub-Type Townhouse
Source Stellar MLS
Property Description
The first floor features an open-concept layout with upgraded 12x24 tile flooring and abundant natural light. The kitchen boasts granite countertops, a tile backsplash, stainless steel appliances, a dual-basin sink, and a breakfast bar that opens to the dining and living areas — perfect for entertaining. A modern half bath is tucked just off the main living space for guests' convenience.
Upstairs, the primary suite includes a walk-in closet and an en-suite bath with dual sinks and a tub/shower combination. Two additional bedrooms share a full bath, also with a tub/shower setup. Durable luxury vinyl plank flooring throughout the second floor means no carpet to maintain.
Additional highlights include a new roof (2024), smart home Nest thermostat, updated ceiling fans and lighting, and an epoxy-coated garage floor with built-in shelving. The screened lanai offers a shaded spot to unwind, with community green space beyond.
The HOA provides low-maintenance living by covering internet, cable, water, sewer, trash, exterior upkeep, roof care, lawn service, and pest control — plus access to two community pools and three gated entries.
Located just minutes from Brandon Town Center, major dining options, fitness centers, and quick access to I-75 and the Selmon Expressway, making commutes to Tampa and surrounding areas a breeze. Move in ready!
Location
State FL
County Hillsborough
Community Valhalla Ph 1-2
Area 33578 - Riverview
Zoning PD
Interior
Interior Features Ceiling Fans(s), Open Floorplan, PrimaryBedroom Upstairs, Smart Home, Thermostat
Heating Electric
Cooling Central Air
Flooring Luxury Vinyl, Tile
Fireplace false
Appliance Dishwasher, Disposal, Dryer, Microwave, Refrigerator, Washer
Laundry Laundry Closet
Exterior
Exterior Feature Sidewalk, Sliding Doors
Garage Spaces 2.0
Community Features Gated Community - No Guard, Pool, Sidewalks, Street Lights
Utilities Available Cable Available, Cable Connected, Electricity Available, Electricity Connected, Sewer Connected, Underground Utilities, Water Available, Water Connected
Roof Type Shingle
Porch Screened
Attached Garage true
Garage true
Private Pool No
Building
Story 2
Entry Level Two
Foundation Slab
Lot Size Range 0 to less than 1/4
Sewer Public Sewer
Water None
Structure Type Concrete,Stucco
New Construction false
Schools
Elementary Schools Ippolito-Hb
High Schools Spoto High-Hb
Others
Pets Allowed Cats OK, Dogs OK
HOA Fee Include Cable TV,Pool,Internet,Maintenance Structure,Pest Control,Sewer,Trash,Water
Senior Community No
Ownership Fee Simple
Monthly Total Fees $505
Acceptable Financing Cash, Conventional, FHA, VA Loan
Membership Fee Required Required
Listing Terms Cash, Conventional, FHA, VA Loan
Special Listing Condition None
Virtual Tour https://www.propertypanorama.com/instaview/stellar/TB8416086





