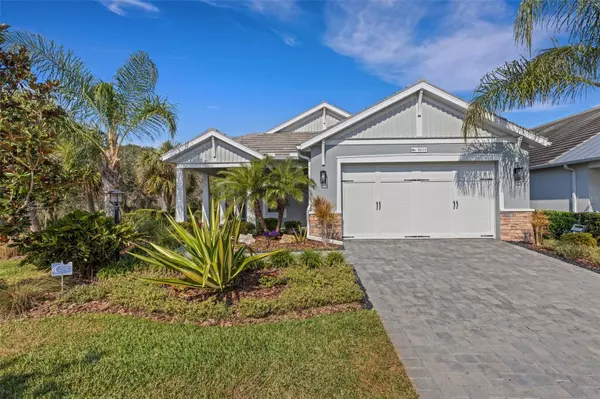8018 SANDSTAR WAY Sarasota, FL 34240
OPEN HOUSE
Sun Feb 09, 12:00pm - 4:00pm
UPDATED:
02/05/2025 08:57 PM
Key Details
Property Type Single Family Home
Sub Type Single Family Residence
Listing Status Active
Purchase Type For Sale
Square Footage 1,978 sqft
Price per Sqft $454
Subdivision Lakehouse Cove/Waterside Ph
MLS Listing ID A4638345
Bedrooms 3
Full Baths 2
HOA Fees $1,113/qua
HOA Y/N Yes
Originating Board Stellar MLS
Year Built 2018
Annual Tax Amount $7,577
Lot Size 7,405 Sqft
Acres 0.17
Property Description
The expansive lanai with pool, spa and sun deck are placed in the MOST PERFECT SETTING WITH OPEN SPACE TO THE SIDE AND WOODED PRESERVE BEHIND. And all of that is visible from the interior open concept living space.
You don't have to worry about kitchen storage - more than ample cabinetry and storage drawers, quartz counters, expansive kitchen island with composite sink, upgraded faucet and seating for 4. GE profile stainless steel appliances and large pantry complete the Kitchen. The separate Dining area finishes the main living area. The 8' doors throughout the home wood-look porcelain tile add to the open yet warm feel of this special home. Just wait until you see the Primary Bedroom and Bath with tray ceiling, oversized walk-in shower tiled to the ceiling, dual vanity, quartz counter with custom mirrors. Keep going until you encounter the walk-in closet with the custom organization you've always wanted. The second bedroom also has a large closet. The second bath has a custom large, soaking tub with shower. The third bedroom is quite a nice size and can be used as a den, office, hobby room or any other purpose required or desired. The Laundry Room has stackable washer and dryer units and that leaves plenty of cabinet and storage space.
Let's not forget the 2-car tandem garage with room for 2 large vehicles as well as a golf cart. No golf cart? Plenty of room for storage then! And it has a finished epoxy floor. All of this and a fabulous community full of luxurious amenities...resort-style pool, lake/cabin-style clubhouse, fitness center, pickleball, fire pit and a boat house to store your kayak to take out on Kingfisher Lake. There are activities to suit any and all lifestyles in Lakehouse Cove. This home is located a short distance to Waterside Place (just over a mile) - the heartbeat of Lakewood Ranch with entertainment, dining, shopping and more. You will love your home and the community it's in. Come see for yourself.
Location
State FL
County Sarasota
Community Lakehouse Cove/Waterside Ph
Zoning VPD
Rooms
Other Rooms Attic
Interior
Interior Features Ceiling Fans(s), Coffered Ceiling(s), Crown Molding, Eat-in Kitchen, High Ceilings, Kitchen/Family Room Combo, L Dining, Open Floorplan, Pest Guard System, Primary Bedroom Main Floor, Solid Surface Counters, Thermostat, Tray Ceiling(s), Walk-In Closet(s), Window Treatments
Heating Central, Electric, Heat Pump
Cooling Central Air
Flooring Carpet, Tile
Furnishings Unfurnished
Fireplace false
Appliance Bar Fridge, Convection Oven, Dishwasher, Disposal, Dryer, Exhaust Fan, Gas Water Heater, Microwave, Range, Range Hood, Refrigerator, Tankless Water Heater, Washer
Laundry Gas Dryer Hookup, Inside, Laundry Room
Exterior
Exterior Feature Gray Water System, Irrigation System, Lighting, Outdoor Grill, Outdoor Kitchen, Rain Gutters, Shade Shutter(s), Sidewalk, Sliding Doors, Storage
Parking Features Garage Door Opener, Golf Cart Garage, Golf Cart Parking, Off Street
Garage Spaces 2.0
Pool Fiber Optic Lighting, Gunite, Heated, In Ground, Screen Enclosure, Tile
Community Features Association Recreation - Owned, Clubhouse, Community Mailbox, Deed Restrictions, Dog Park, Fitness Center, Golf Carts OK, Irrigation-Reclaimed Water, Playground, Pool, Sidewalks, Special Community Restrictions
Utilities Available Cable Connected, Electricity Connected, Fiber Optics, Fire Hydrant, Natural Gas Connected, Public, Sewer Connected, Sprinkler Recycled, Underground Utilities, Water Connected
Amenities Available Clubhouse, Fitness Center, Pickleball Court(s), Playground, Pool, Spa/Hot Tub
View Trees/Woods
Roof Type Tile
Porch Covered, Front Porch, Screened
Attached Garage true
Garage true
Private Pool Yes
Building
Lot Description Conservation Area, Landscaped, Sidewalk, Paved
Story 1
Entry Level One
Foundation Slab
Lot Size Range 0 to less than 1/4
Sewer Public Sewer
Water Canal/Lake For Irrigation, Public
Architectural Style Coastal
Structure Type Block,Stone
New Construction false
Schools
Elementary Schools Tatum Ridge Elementary
Middle Schools Mcintosh Middle
High Schools Booker High
Others
Pets Allowed Yes
HOA Fee Include Pool,Maintenance Grounds,Management,Recreational Facilities
Senior Community No
Ownership Fee Simple
Monthly Total Fees $371
Acceptable Financing Cash, Conventional
Membership Fee Required Required
Listing Terms Cash, Conventional
Special Listing Condition None





