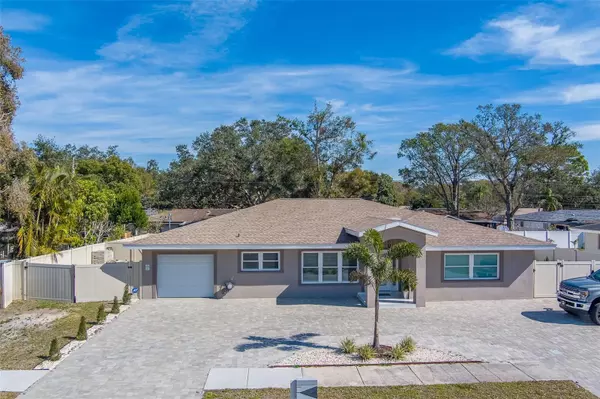659 KEENE RD Largo, FL 33771
UPDATED:
02/05/2025 03:49 PM
Key Details
Property Type Single Family Home
Sub Type Single Family Residence
Listing Status Active
Purchase Type For Sale
Square Footage 2,352 sqft
Price per Sqft $297
Subdivision Keene Forest
MLS Listing ID TB8346243
Bedrooms 5
Full Baths 3
HOA Y/N No
Originating Board Stellar MLS
Year Built 1956
Annual Tax Amount $7,493
Lot Size 10,890 Sqft
Acres 0.25
Lot Dimensions 100x110
Property Description
You can enjoy cooking in this amazing gourmet kitchen with beautiful finishes like stone countertops, wood cabinets, and a modern backsplash that adds an elegant touch. The open floor plan allows you to interact with guests. This home has an excellent layout that can be customized for your entertainment purposes.
The natural lighting is also definitely a plus, but better yet, the HURRICANE RATED WINDOWS are very efficient and soundproof. (You don't need to worry about the outside noises) The flooring throughout the house is a porcelain tile, adding remarkable value to this property. It's your dream home waiting for you. For those who love the sunshine and outdoor spaces, enjoy your meticulously and functionally crafted backyard.
This home is high and dry in a NON EVACUATION / NON FLOOD ZONE. Located in a very convenient and accessible neighborhood with plenty of supermarkets, restaurants, parks, and close to the beaches.
Thoughtfully designed for MULTIGENERATIONAL LIVING, this gem offers a lot of privacy options for all the family members.
Location
State FL
County Pinellas
Community Keene Forest
Rooms
Other Rooms Interior In-Law Suite w/Private Entry
Interior
Interior Features Built-in Features, Ceiling Fans(s), Crown Molding, Eat-in Kitchen, High Ceilings, Kitchen/Family Room Combo, Living Room/Dining Room Combo, Open Floorplan, Other, Solid Wood Cabinets, Stone Counters, Vaulted Ceiling(s), Walk-In Closet(s)
Heating Central
Cooling Central Air
Flooring Tile
Fireplace false
Appliance Convection Oven, Cooktop, Dishwasher, Disposal, Microwave, Range, Range Hood, Refrigerator, Tankless Water Heater
Laundry Laundry Closet
Exterior
Exterior Feature Lighting, Storage
Garage Spaces 1.0
Utilities Available Cable Connected, Electricity Connected, Public
Roof Type Shingle
Attached Garage true
Garage true
Private Pool No
Building
Story 1
Entry Level One
Foundation Slab
Lot Size Range 1/4 to less than 1/2
Sewer Public Sewer
Water Public
Structure Type Block
New Construction false
Others
Senior Community No
Ownership Fee Simple
Acceptable Financing Cash, Conventional, FHA, VA Loan
Listing Terms Cash, Conventional, FHA, VA Loan
Special Listing Condition None





