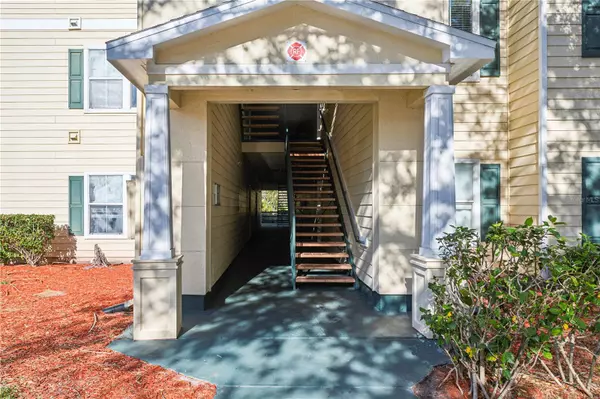18327 BRIDLE CLUB DR #18327 Tampa, FL 33647
UPDATED:
02/04/2025 03:53 PM
Key Details
Property Type Condo
Sub Type Condominium
Listing Status Active
Purchase Type For Sale
Square Footage 1,133 sqft
Price per Sqft $175
Subdivision Equestrian Parc At Highwoods P
MLS Listing ID TB8346124
Bedrooms 2
Full Baths 2
Condo Fees $371
HOA Y/N No
Originating Board Stellar MLS
Year Built 2003
Annual Tax Amount $3,299
Lot Size 435 Sqft
Acres 0.01
Property Description
Location
State FL
County Hillsborough
Community Equestrian Parc At Highwoods P
Zoning PD-A
Interior
Interior Features Ceiling Fans(s), Crown Molding, Open Floorplan, Primary Bedroom Main Floor, Thermostat, Walk-In Closet(s)
Heating Central, Electric
Cooling Central Air
Flooring Carpet, Tile
Fireplace false
Appliance Dishwasher, Disposal, Dryer, Microwave, Range, Refrigerator, Washer
Laundry Inside, Laundry Room
Exterior
Exterior Feature Balcony, Sidewalk, Storage
Parking Features Guest, Open
Community Features Buyer Approval Required, Clubhouse, Community Mailbox, Deed Restrictions, Dog Park, Fitness Center, Gated Community - No Guard, Park, Playground, Pool, Sidewalks, Tennis Courts
Utilities Available Public
Amenities Available Clubhouse, Fitness Center, Gated, Park, Pool, Tennis Court(s)
View Trees/Woods
Roof Type Shingle
Porch Covered, Patio, Screened
Attached Garage false
Garage false
Private Pool No
Building
Story 3
Entry Level One
Foundation Slab
Lot Size Range 0 to less than 1/4
Sewer Public Sewer
Water Public
Structure Type Wood Frame
New Construction false
Schools
Elementary Schools Clark-Hb
Middle Schools Liberty-Hb
High Schools Freedom-Hb
Others
Pets Allowed Yes
HOA Fee Include Pool,Maintenance Structure,Maintenance Grounds,Trash
Senior Community No
Pet Size Medium (36-60 Lbs.)
Ownership Condominium
Monthly Total Fees $371
Acceptable Financing Cash, Conventional
Membership Fee Required Required
Listing Terms Cash, Conventional
Special Listing Condition None





