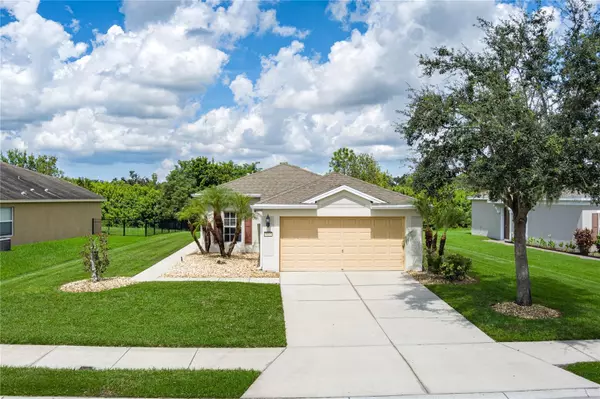For more information regarding the value of a property, please contact us for a free consultation.
9767 50TH STREET CIR E Parrish, FL 34219
Want to know what your home might be worth? Contact us for a FREE valuation!

Our team is ready to help you sell your home for the highest possible price ASAP
Key Details
Sold Price $300,000
Property Type Single Family Home
Sub Type Single Family Residence
Listing Status Sold
Purchase Type For Sale
Square Footage 1,270 sqft
Price per Sqft $236
Subdivision Harrison Ranch Ph I-B
MLS Listing ID A4665365
Sold Date 11/07/25
Bedrooms 3
Full Baths 2
HOA Fees $9/ann
HOA Y/N Yes
Annual Recurring Fee 115.0
Year Built 2008
Annual Tax Amount $3,060
Lot Size 8,276 Sqft
Acres 0.19
Property Sub-Type Single Family Residence
Source Stellar MLS
Property Description
Located in the highly desirable community of Harrison Ranch, this 3 bedroom, 2 bathroom home offers an inviting open floor plan with a thoughtful split-bedroom layout that provides both privacy and functionality for everyday living. Tile flooring runs throughout the home, adding a clean, modern feel while making maintenance a breeze. The kitchen, dining, and living areas flow seamlessly together, creating a comfortable space for both entertaining and relaxing.
A highlight of the property is the large extended screened-in porch, the perfect place to enjoy peaceful preserve and pond views. With extra space between neighbors, you'll also appreciate the sense of privacy this lot provides. Additional features include a convenient inside laundry room and a spacious yard with room to enjoy the outdoors.
Harrison Ranch offers resort-style amenities, including a community pool, fitness center, basketball courts, playgrounds, and miles of walking trails. The location is ideal, close to all the exciting new developments in Parrish as well as shopping, dining, and commuter routes. This home blends modern living with a fantastic community and location—truly a must-see.
Location
State FL
County Manatee
Community Harrison Ranch Ph I-B
Area 34219 - Parrish
Zoning PDMU/NCO
Direction E
Rooms
Other Rooms Inside Utility
Interior
Interior Features Ceiling Fans(s), High Ceilings, Open Floorplan, Primary Bedroom Main Floor, Split Bedroom, Thermostat, Window Treatments
Heating Central
Cooling Central Air
Flooring Tile
Furnishings Unfurnished
Fireplace false
Appliance Dishwasher, Dryer, Microwave, Range, Refrigerator, Washer
Laundry Inside, Laundry Closet
Exterior
Exterior Feature Hurricane Shutters, Lighting, Rain Gutters, Sidewalk, Sliding Doors, Sprinkler Metered
Parking Features Driveway, Garage Door Opener
Garage Spaces 2.0
Community Features Clubhouse, Fitness Center, Park, Playground, Pool, Tennis Court(s)
Utilities Available Cable Connected, Electricity Connected, Sewer Connected, Sprinkler Recycled, Underground Utilities, Water Connected
Amenities Available Clubhouse, Fitness Center, Park, Pickleball Court(s), Playground, Pool, Recreation Facilities, Tennis Court(s), Trail(s)
View Y/N 1
View Trees/Woods, Water
Roof Type Shingle
Porch Porch, Rear Porch, Screened
Attached Garage true
Garage true
Private Pool No
Building
Lot Description Conservation Area, In County, Landscaped, Level, Sidewalk, Paved
Entry Level One
Foundation Slab
Lot Size Range 0 to less than 1/4
Builder Name Pulte
Sewer Public Sewer
Water Public
Architectural Style Florida
Structure Type Block,Stucco
New Construction false
Schools
Elementary Schools Barbara A. Harvey Elementary
Middle Schools Buffalo Creek Middle
High Schools Parrish Community High
Others
Pets Allowed Yes
HOA Fee Include Pool,Management,Recreational Facilities
Senior Community No
Ownership Fee Simple
Monthly Total Fees $9
Acceptable Financing Cash, Conventional, FHA, USDA Loan, VA Loan
Membership Fee Required Required
Listing Terms Cash, Conventional, FHA, USDA Loan, VA Loan
Special Listing Condition None
Read Less

© 2025 My Florida Regional MLS DBA Stellar MLS. All Rights Reserved.
Bought with Jennifer Boleyn KELLER WILLIAMS SUBURBAN TAMPA
GET MORE INFORMATION



