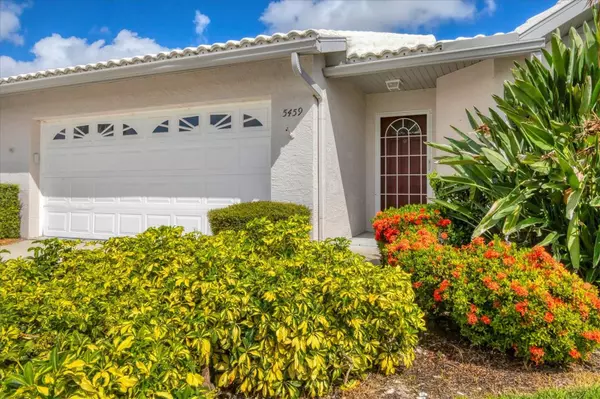Bought with
5459 KELLY DR #24 Sarasota, FL 34233

UPDATED:
Key Details
Property Type Single Family Home
Sub Type Villa
Listing Status Active
Purchase Type For Sale
Square Footage 1,938 sqft
Price per Sqft $153
Subdivision Crestwood Village Of Sara 4 & 5
MLS Listing ID A4669978
Bedrooms 3
Full Baths 2
Condo Fees $2,276
HOA Y/N No
Annual Recurring Fee 9104.0
Year Built 1994
Annual Tax Amount $1,534
Property Sub-Type Villa
Source Stellar MLS
Property Description
Highlights Include:
Brand-New Tile Roofs currently being installed for added value and peace of mind
Foyer Entry
3 Bedrooms / 2 Bathrooms with open Living & Family Rooms
Kitchen featuring granite counters, lots of cabinet space and cozy eat-in nook
Vaulted Ceilings enhance the bright, airy feel
Primary Suite boasts two walk-in closets, a double-sink vanity, and separate tub & shower
2-Car Attached Garage with storage cabinets
New AC (2023) and New Water Heater (2021) for worry-free living
Hurricane-ready with clear panel shutters
Community Perks:
Clubhouse with geo-thermal heated pool
Tennis & Pickleball
Pet-friendly environment
Close to Publix, Home Depot, Dining, Doctors Hospital, and Ufer Park
Offered furnished or unfurnished, this villa is ready for you to move in and start living the Florida lifestyle you've been dreaming of!
Don't wait—schedule your private showing today and make this villa your new home!
Location
State FL
County Sarasota
Community Crestwood Village Of Sara 4 & 5
Area 34233 - Sarasota
Zoning RMF1
Rooms
Other Rooms Attic, Family Room, Inside Utility
Interior
Interior Features Ceiling Fans(s), Eat-in Kitchen, Kitchen/Family Room Combo, Living Room/Dining Room Combo, Stone Counters, Thermostat, Vaulted Ceiling(s), Walk-In Closet(s)
Heating Central
Cooling Central Air
Flooring Carpet, Laminate, Tile
Furnishings Negotiable
Fireplace false
Appliance Dishwasher, Disposal, Dryer, Electric Water Heater, Microwave, Range, Refrigerator, Washer
Laundry In Kitchen, Laundry Closet
Exterior
Exterior Feature Hurricane Shutters, Sliding Doors
Parking Features Driveway, Garage Door Opener
Garage Spaces 2.0
Community Features Buyer Approval Required, Clubhouse, Pool, Tennis Court(s)
Utilities Available Cable Connected, Electricity Connected, Sewer Connected, Underground Utilities, Water Connected
Amenities Available Clubhouse, Pickleball Court(s), Pool, Tennis Court(s)
Roof Type Tile
Porch Screened
Attached Garage true
Garage true
Private Pool No
Building
Lot Description In County, Paved
Story 1
Entry Level One
Foundation Slab
Lot Size Range Non-Applicable
Sewer Public Sewer
Water Public
Structure Type Block,Stucco
New Construction false
Schools
Elementary Schools Ashton Elementary
Middle Schools Sarasota Middle
High Schools Sarasota High
Others
Pets Allowed Cats OK, Dogs OK, Number Limit, Size Limit, Yes
HOA Fee Include Cable TV,Common Area Taxes,Pool,Escrow Reserves Fund,Fidelity Bond,Insurance,Maintenance Structure,Maintenance Grounds,Management,Recreational Facilities
Senior Community No
Pet Size Small (16-35 Lbs.)
Ownership Fee Simple
Monthly Total Fees $758
Acceptable Financing Cash, Conventional
Listing Terms Cash, Conventional
Num of Pet 2
Special Listing Condition None
Virtual Tour https://www.propertypanorama.com/instaview/stellar/A4669978

GET MORE INFORMATION





